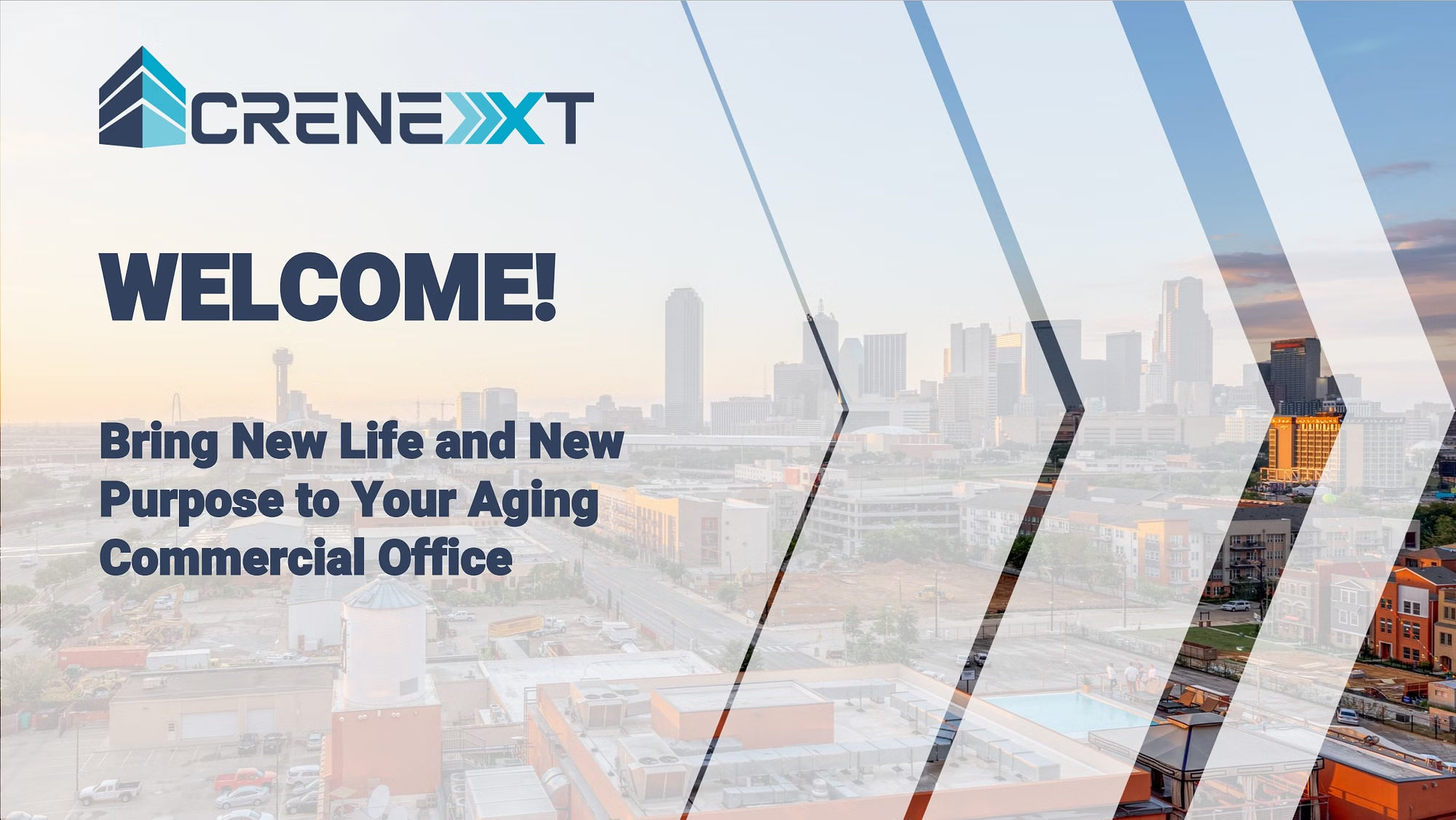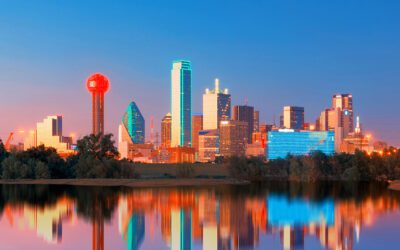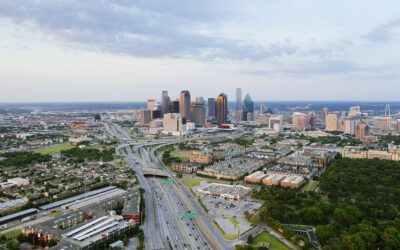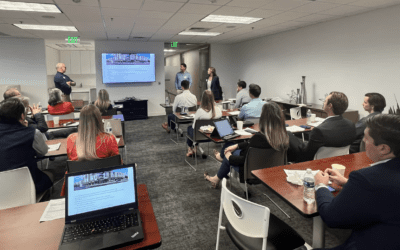Delve into the heart of Dallas's commercial real estate scene with our latest presentation featuring insights from Dallas Cothrum, President of Masterplan, A Milrose Company. With over two decades of experience and an intimate knowledge of the dynamic Dallas market,...
Unlocking the Future: Exploring Trends in the Multi-Family Rental Market
Don’t miss out on staying ahead of the curve—download our presentation PDF now to arm yourself with actionable insights and strategic foresight!
Kevin Wallace is an architect by training and a problem-solver by craft. He is known for bringing passion projects to life as a multifaceted planning, architectural, and development advisor with 30-plus years of experience.
Related Articles
Unlocking Dallas’s Potential: Navigating the Future of Commercial Real Estate
Empowering Real Estate Developers: Exploring C-PACE Financing for Adaptive Reuse Projects
Embark on a journey into the world of innovative financing solutions for large-scale adaptive reuse projects with insights from Julianna Brooks, President of Civitas PACE Finance. In our latest presentation, Brooks unveils the transformative potential of C-PACE...
Unlocking the Future: Exploring Trends in the Multi-Family Rental Market
Unlock the keys to the evolving landscape of the multi-family rental market with our recent presentation on the latest trends. Delving into the dynamic preferences of Millennials and Gen Z, who collectively make up a significant portion of the renting population, we...




